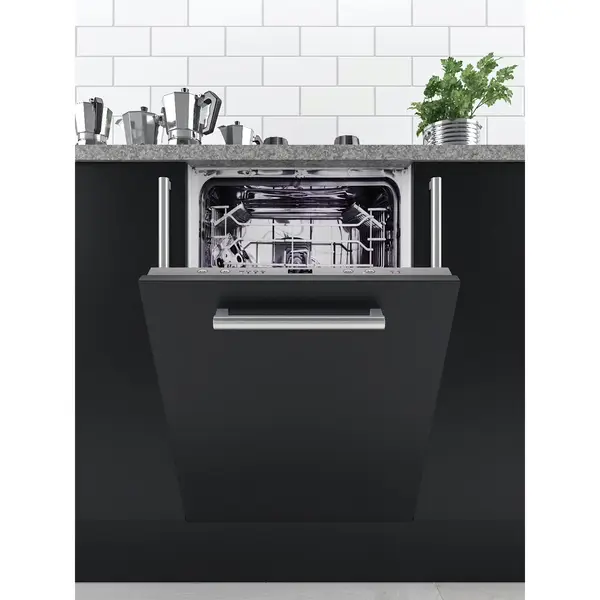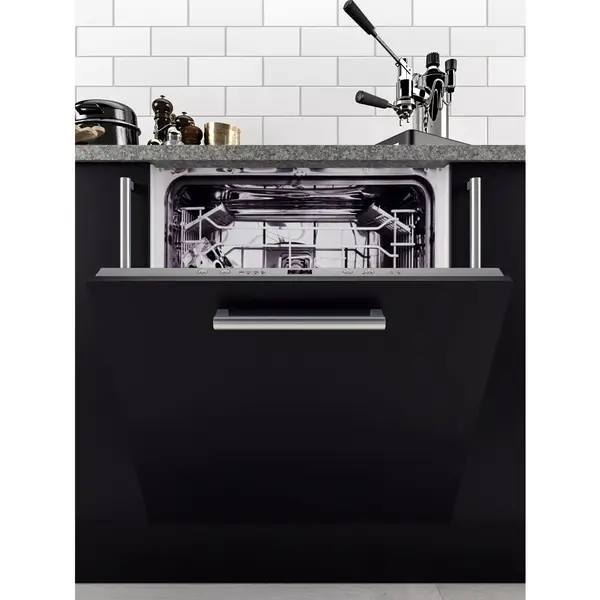
What Size Integrated Dishwasher Do I Need?
Choosing the right integrated dishwasher size can feel confusing—get it wrong and you risk cabinet clashes, a misaligned plinth, and doors that won’t open fully. This quick measurement guide explains exactly what to measure and how to avoid the most common pitfalls when fitting a fully integrated or semi-integrated dishwasher.
What you’ll learn
- Standard integrated dishwasher dimensions (width, height, depth) and how they relate to your cabinet niche.
- How to measure your cabinet aperture accurately—including allowances for the door panel, hinges and pipework.
- Key differences between fully integrated and semi-integrated models that affect fit.
- Essential clearances for ventilation, floor levelling and plinth alignment.
- Common measurement mistakes to avoid before you buy.
Standard Integrated Dishwasher Sizes
Integrated dishwashers come in just a few standard sizes, making it easier to match them with your existing kitchen cabinetry. The main difference is usually the width, while height and depth tend to be consistent so they fit neatly under a worktop.
| Type | Width | Height | Depth | Capacity |
|---|---|---|---|---|
| Full-size integrated | 60 cm | 81–87 cm | 55–60 cm | 12–16 place settings |
| Slimline integrated | 45 cm | 81–87 cm | 55–60 cm | 9–10 place settings |
| Compact / drawer-style | Varies (45–60 cm) | ~45 cm | 55–60 cm | 6–8 place settings |
How to Measure for an Integrated Dishwasher
Follow this simple process to confirm your space suits a full-size 60 cm or slimline 45 cm integrated dishwasher, and to avoid clashes with your plinth, pipework, and cabinet doors.
-
Measure the width of the aperture
Measure the cabinet aperture at the top, middle, and bottom. Use the smallest number you record.- Typical targets: 600 mm (full-size) or 450 mm (slimline).
- Allow 2–3 mm clearance either side for easy sliding and alignment.
-
Measure the height from floor to underside of worktop
Check both the left and right sides in case the floor isn’t perfectly level.- Most integrated models fit 810–870 mm with adjustable feet.
- Leave a little room for levelling (2–5 mm).
-
Measure the usable depth
Measure from the wall to the front of the cabinet, then subtract anything that protrudes: plinth, pipes, sockets, or isolation valves.- Dishwasher bodies are typically 550–570 mm deep but need extra space for hoses and the plug.
- Leave a service gap of ~50 mm if services sit directly behind the machine.
-
Confirm plinth & hinge clearances
Integrated doors sit lower than the appliance metal door.- Check your plinth height (commonly 100–150 mm) and that the dishwasher door can open without hitting it.
- If using thick decorative end panels, ensure hinge swing won’t foul adjacent units.
-
Account for the furniture door thickness
Your fitted panel (usually 16–22 mm) adds to the overall depth.- Make sure the door panel won’t project beyond handles or collide with opposite units.
-
Check services (water, waste, electrics)
Ensure the hose reach and cable length suit your layout and won’t force the appliance forward.- Waste standpipe or trap ideally within 1.5–2.0 m of the appliance.
- Dedicated fused spur or socket accessible for isolation.
| Check | Target / Guidance | Your Measurement |
|---|---|---|
| Width (top/middle/bottom) | ≥ 600 mm full-size or ≥ 450 mm slimline (use smallest value) | ________ mm |
| Height (left/right) | 810–870 mm with levelling allowance | ________ mm |
| Usable depth | ≥ 560–570 mm body + rear service gap as needed | ________ mm |
| Plinth clearance | Door opens freely over plinth (100–150 mm typical) | OK / Adjust |
| Door panel thickness | Usually 16–22 mm; confirm hinge swing & depth | ________ mm |
| Services reach | Waste within 1.5–2.0 m; power accessible | OK / Extend |
Fully Integrated vs Semi-Integrated Dishwashers
Once you’ve confirmed the space for your new appliance, the next choice is between a fully integrated or semi-integrated dishwasher. Both sit inside your kitchen cabinetry, but the style and visibility of the control panel differ.
Fully Integrated
- Completely hidden behind a matching cabinet door.
- Controls are located on the top edge of the door, only visible when open.
- Creates a seamless, modern kitchen look.
- Same size ranges as semi-integrated models (60 cm or 45 cm).
Semi-Integrated
- Cabinet door covers most of the front.
- A small strip at the top remains visible with the control panel.
- Easier to check cycle progress at a glance.
- Measurements are identical to fully integrated versions.

Tips to Ensure a Perfect Fit
Even if your measurements look correct, a few small details can make the difference between a smooth installation and constant adjustments. Keep these points in mind when fitting your integrated dishwasher.
- Leave clearance for ventilation: Most models need a few millimetres at the top, sides and rear to avoid overheating.
- Check plinth alignment: Your kickboard (plinth) should sit flush without blocking the dishwasher door. Adjustable feet can help raise or lower the unit.
- Plan for pipework and cables: Ensure waste pipes, water inlets and electrical sockets don’t push the machine forward.
- Consider door swing: Integrated panels are heavier than standard doors, so confirm the door opens fully without hitting adjacent units.
- Level the floor: If the kitchen floor isn’t perfectly even, use the dishwasher’s adjustable legs to stabilise it before fixing into place.
- Test before final fix: Always slide the dishwasher in and open the door fully before securing. This helps catch clearance issues early.
Common Mistakes to Avoid
Even the most careful measurements can go wrong if a few key details are overlooked. Here are the most frequent integrated dishwasher installation mistakes — and how to prevent them.
Measurement Oversights
- Forgetting to check for skirting boards or decorative end panels that eat into width.
- Not measuring at multiple points — kitchens are rarely perfectly square.
- Ignoring the thickness of the furniture door panel.
Installation Errors
- Forgetting to leave a service gap for hoses and power cable.
- Not accounting for uneven floors when setting height.
- Fixing the appliance in place before checking that the door opens fully.
Frequently Asked Questions
Still unsure about which integrated dishwasher size to choose? Our quick FAQs cover the most common queries homeowners have before buying.
Final Verdict: What Size Dishwasher Do I need?
Choosing the right integrated dishwasher is straightforward when you take accurate measurements and
check for clearances around the plinth, services, and door panel. Whether you need a
full-size 60 cm model for family loads or a slimline 45 cm option for tighter spaces,
the key is confirming your cabinet aperture (width, height, depth) and comparing it with the product’s
niche dimensions.
Leave a small service gap and ensure the plinth won’t block the door swing.
What to do next
- Create a simple sketch with all your aperture measurements clearly marked.
- Decide between fully integrated (seamless look) or semi-integrated (visible controls).
- Match your measurements to a shortlist of models with suitable niche sizes and required clearances.
- Plan installation: confirm water, waste and power locations; adjust cabinet and plinth if needed.
A quick check now prevents fitment surprises later.
Ready to choose? Use your measurement checklist to filter compatible models and pick the capacity, programmes, and energy rating that fit your home.
- All Posts
- Cooker Hood Guides & Advice
- Dishwasher Guides & Advice
- General Appliance Guides & Advice
- Hob Guides & Advice
- Laundry Guides & Advice
- Microwave Guides & Advice
- Oven Guides & Advice
- Wine Cooler Guides & Advice

Learn how to preheat an oven properly, when it really matters, and when you can skip it. Get better cooking...

Uneven oven cooking ruining meals? Discover the most common causes, simple fixes, and when it’s time to repair or replace...

Learn how to clean glass oven door windows safely and effectively, inside and out. Follow our simple steps for clear,...
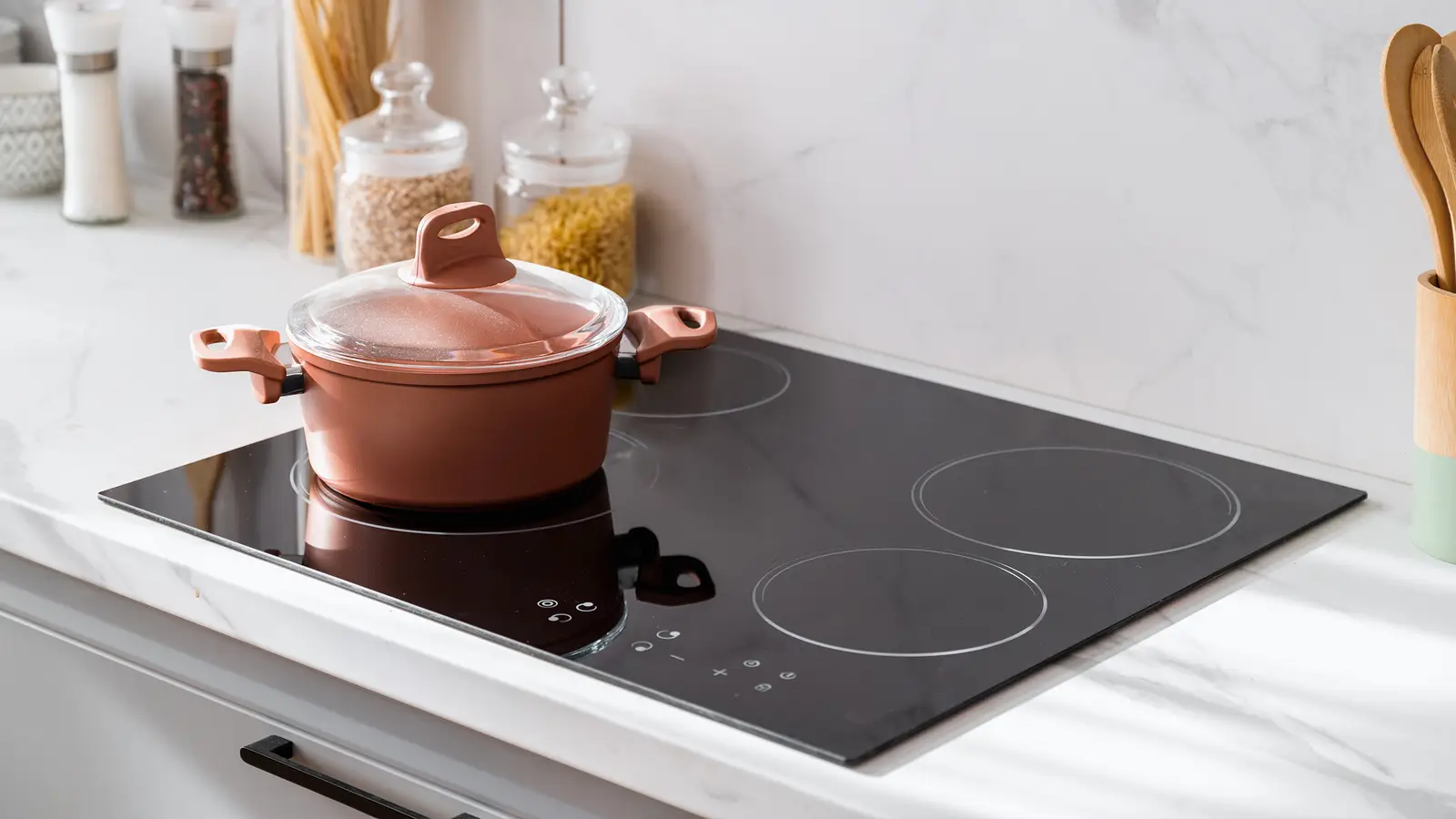
Can a ceramic hob be plugged into a normal socket? Learn the safety rules, power limits and installation advice before...
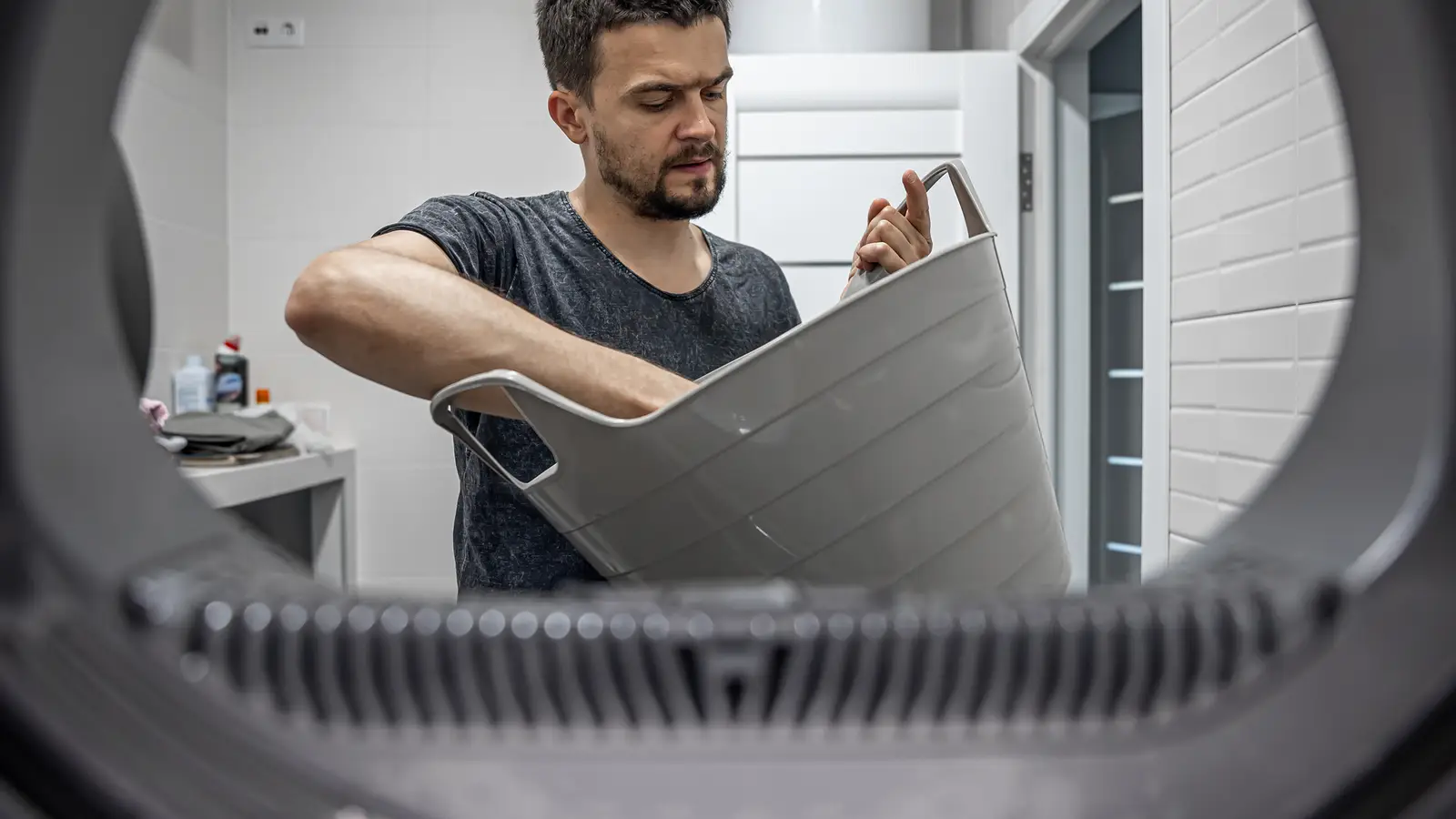
Discover how integrated washer-dryers really perform, including space, venting and drying realities. Learn what to expect before buying. Read now.

Learn what freezer burn is, how to prevent it, and keep your food fresher for longer. Follow these simple tips...

Find out if you can plug a gas hob ignition into a normal socket, plus safety rules and installer guidance....
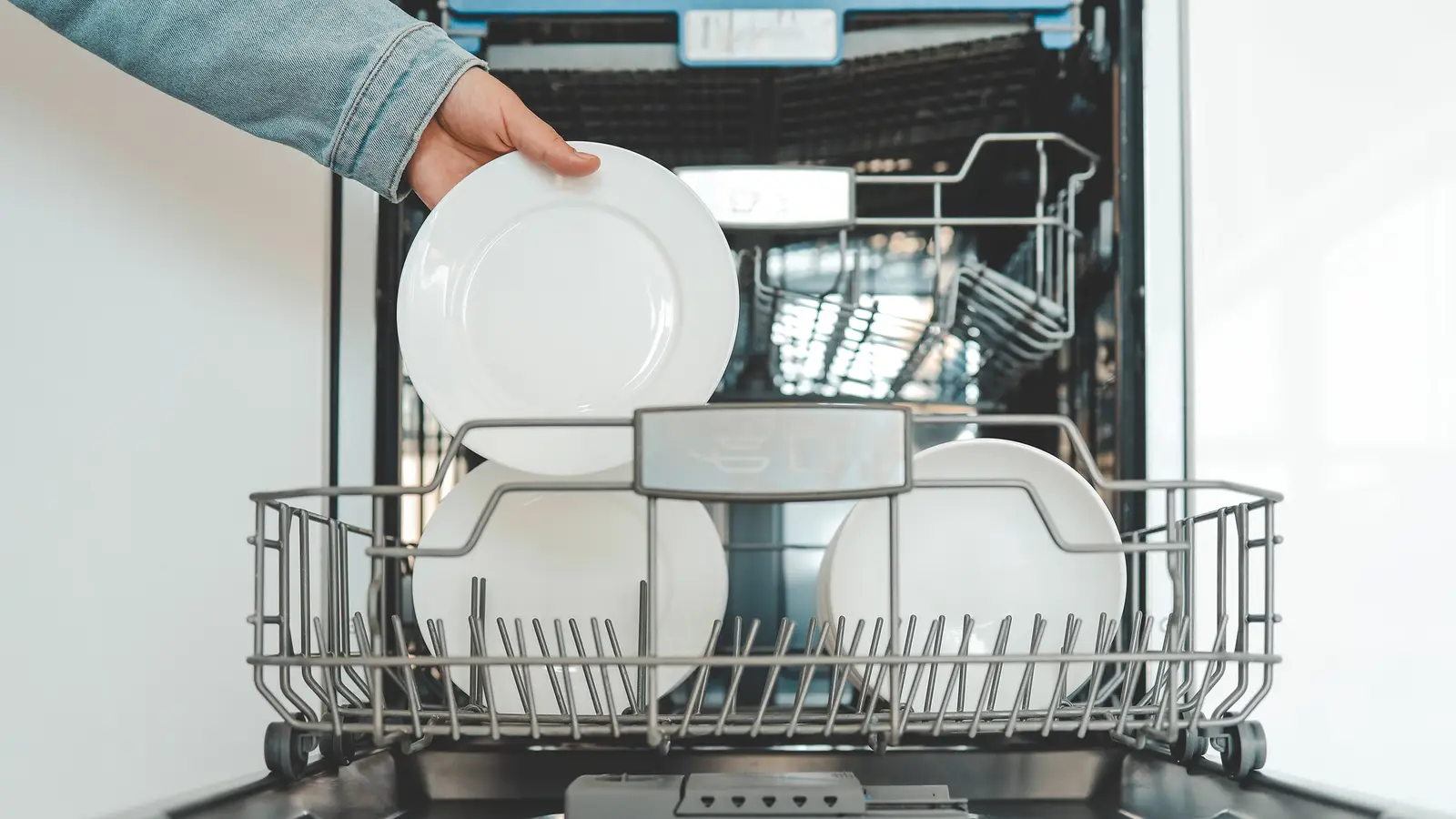
Learn what dishwasher salt and rinse aid do, why they matter, and when to refill them for the best cleaning...

Learn how to cook the perfect jacket potato with crispy skin and a fluffy centre. Quick, simple steps for oven...
